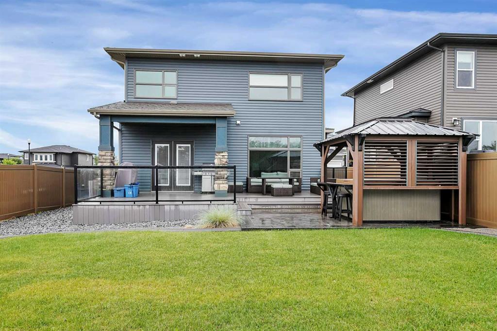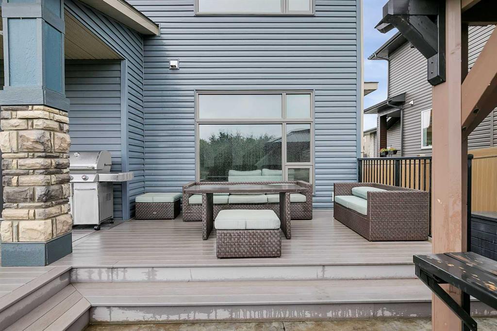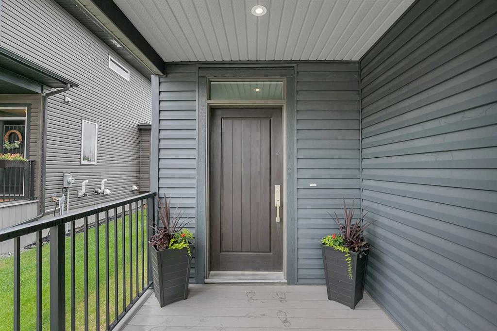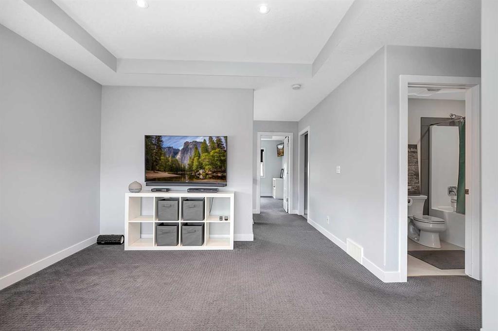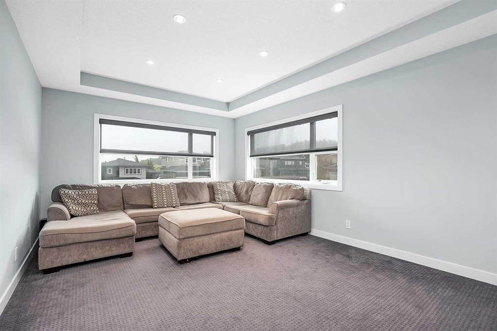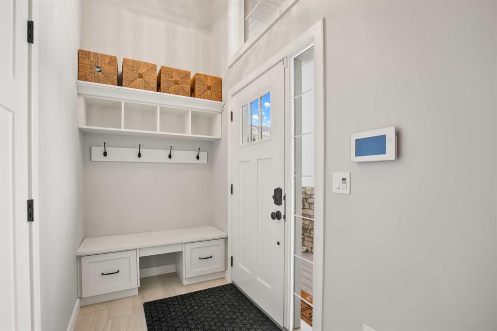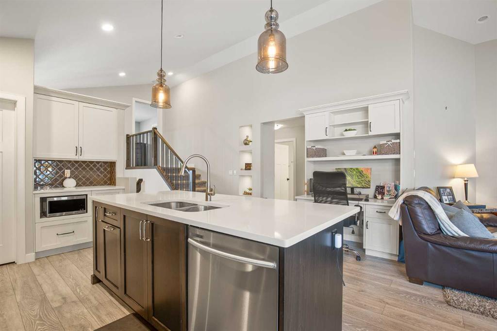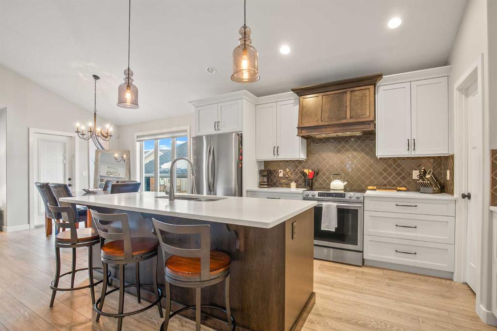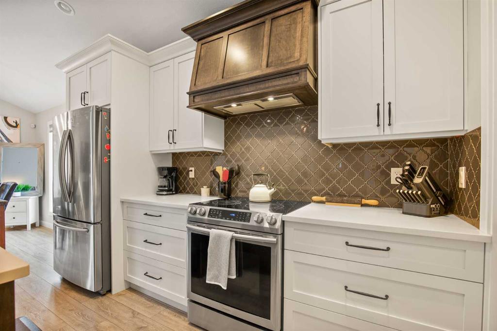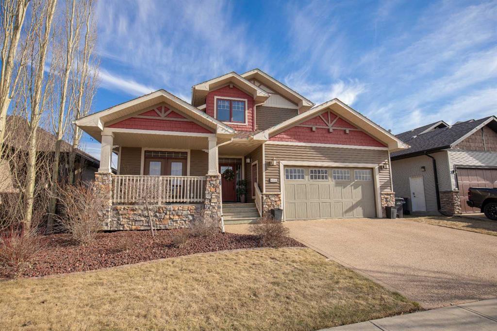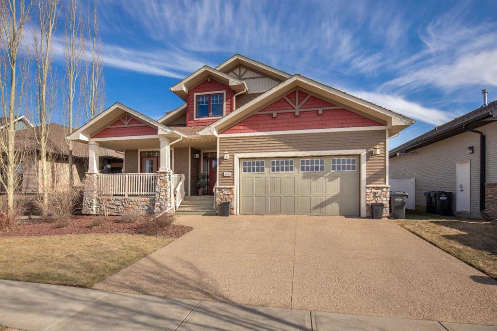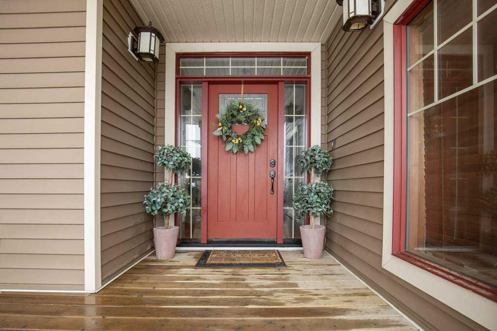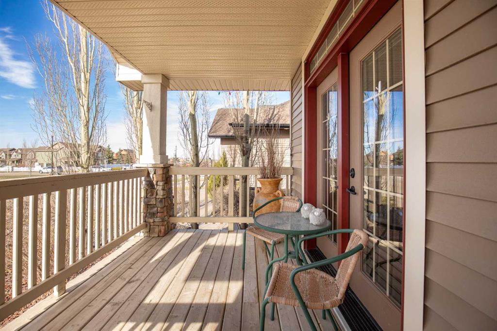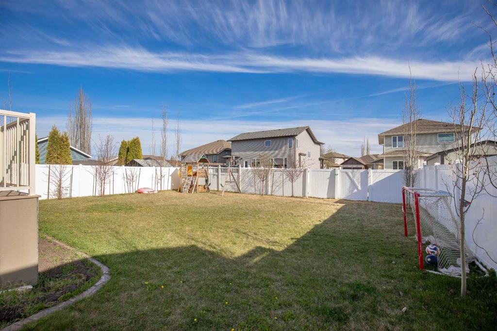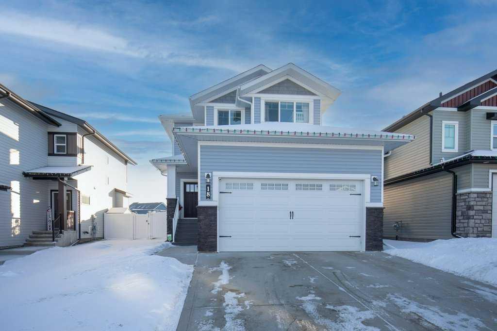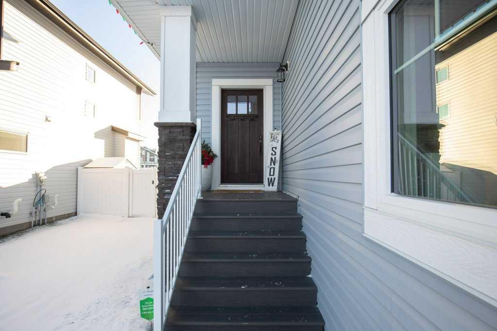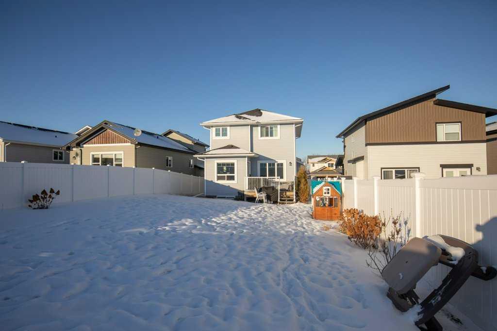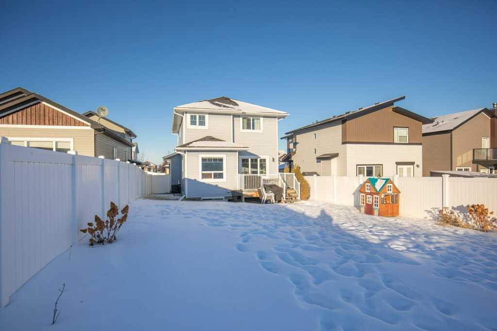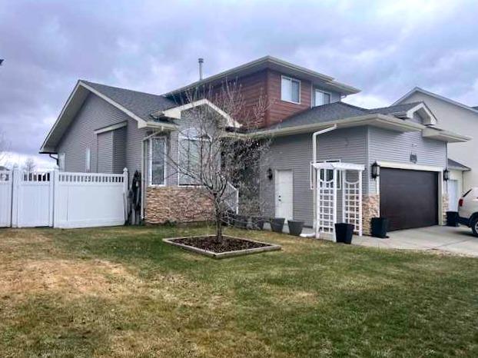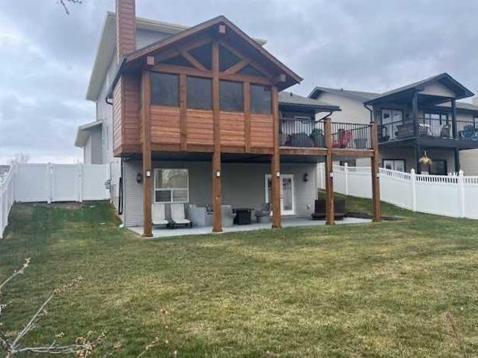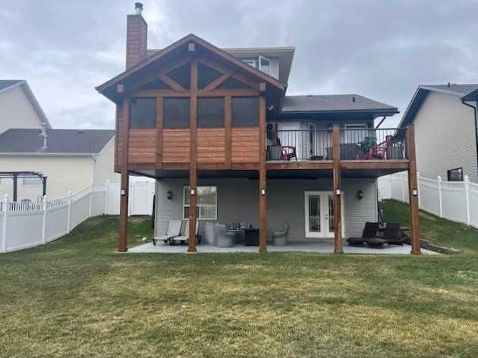

4175 Ryders Ridge Boulevard
Sylvan Lake
Update on 2023-07-04 10:05:04 AM
$ 735,000
6
BEDROOMS
3 + 1
BATHROOMS
2126
SQUARE FEET
2022
YEAR BUILT
Discover your dream family home where luxury meets comfort! This beautifully updated residence has everything modern families need, starting with brand new flooring throughout and a sleek, newly tiled ensuite shower that adds a touch of elegance. Step into the main level and be greeted by a stunning chef’s kitchen featuring quartz countertops and a stylish chimney-style hood fan—perfect for whipping up delicious meals. The kitchen flows effortlessly into a spacious living room with a cozy built-in fireplace and large sliding glass doors that open onto a deck, showcasing incredible lake views from both balconies. It’s the perfect spot for entertaining friends or enjoying a quiet evening at home. Upstairs, you'll find a unique layout with four spacious bedrooms. The master suite is a true retreat, complete with a walk-in closet and a luxurious ensuite bathroom featuring a stand-alone tub and a separate shower. A versatile bonus room with its own fireplace and oversized sliding doors leads to another balcony, offering extra space for relaxation or play. This level also includes a convenient laundry room and a stylish 4-piece bathroom. The home also includes a fully finished Legal two-bedroom walk-out basement suite, guest space, or for extended family. Additional features make this home even more appealing, including an EV charger for your electric vehicle and a water softener system to ensure the best water quality. Dedicated parking adds to the convenience, making daily life easier. With its stunning finishes, breathtaking lake views, and top-notch amenities, this home truly has it all. This home is a must-see!
| COMMUNITY | Ryders Ridge |
| TYPE | Residential |
| STYLE | TSTOR |
| YEAR BUILT | 2022 |
| SQUARE FOOTAGE | 2126.0 |
| BEDROOMS | 6 |
| BATHROOMS | 4 |
| BASEMENT | Full Basement, SUIT |
| FEATURES |
| GARAGE | Yes |
| PARKING | DBAttached, In Garage Electric Vehicle Charging Stat |
| ROOF | Asphalt Shingle |
| LOT SQFT | 452 |
| ROOMS | DIMENSIONS (m) | LEVEL |
|---|---|---|
| Master Bedroom | 3.91 x 4.09 | Upper |
| Second Bedroom | 2.84 x 3.02 | Upper |
| Third Bedroom | 3.78 x 3.05 | Upper |
| Dining Room | 3.91 x 3.51 | Main |
| Family Room | 3.68 x 4.85 | Upper |
| Kitchen | 3.71 x 2.44 | Basement |
| Living Room | 3.71 x 3.63 | Basement |
INTERIOR
Central Air, High Efficiency, Forced Air, Electric
EXTERIOR
Back Lane, Back Yard, City Lot, Low Maintenance Landscape, Landscaped
Broker
The Agency North Central Alberta
Agent









































